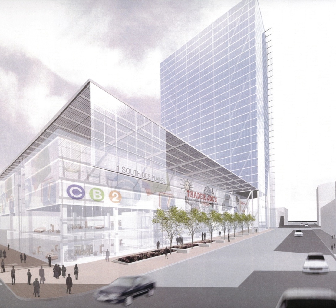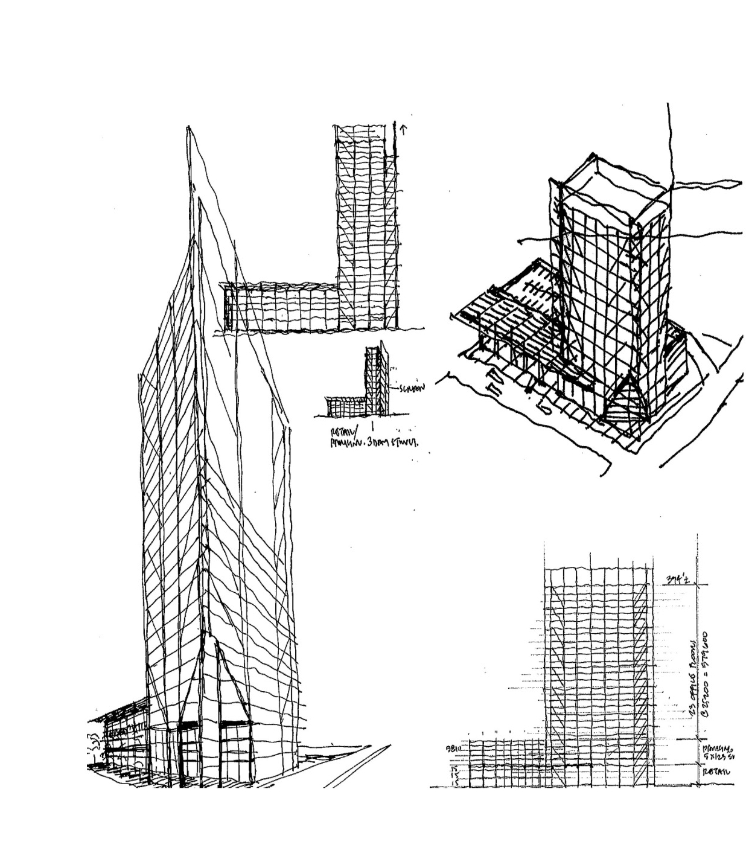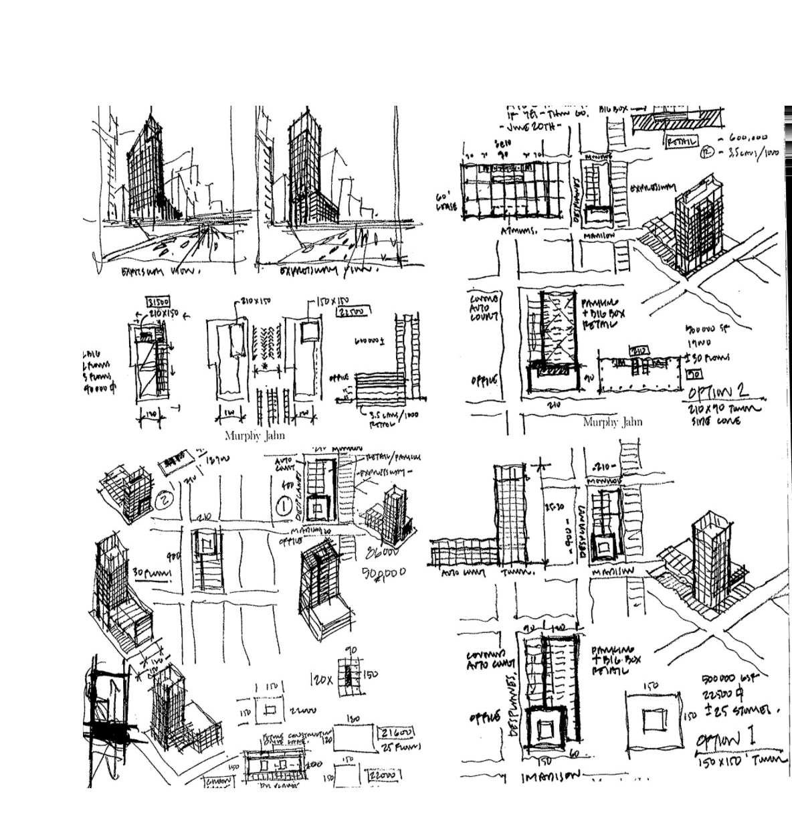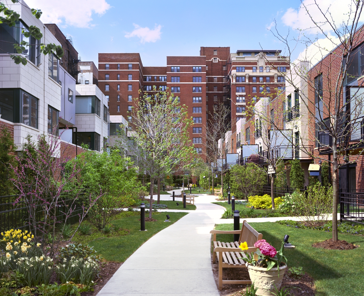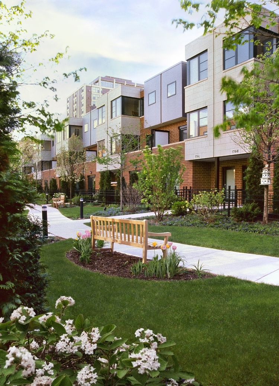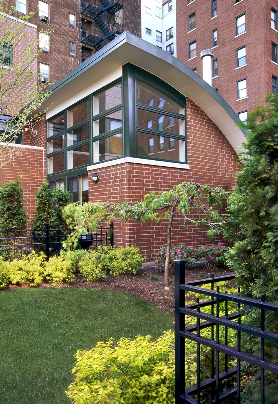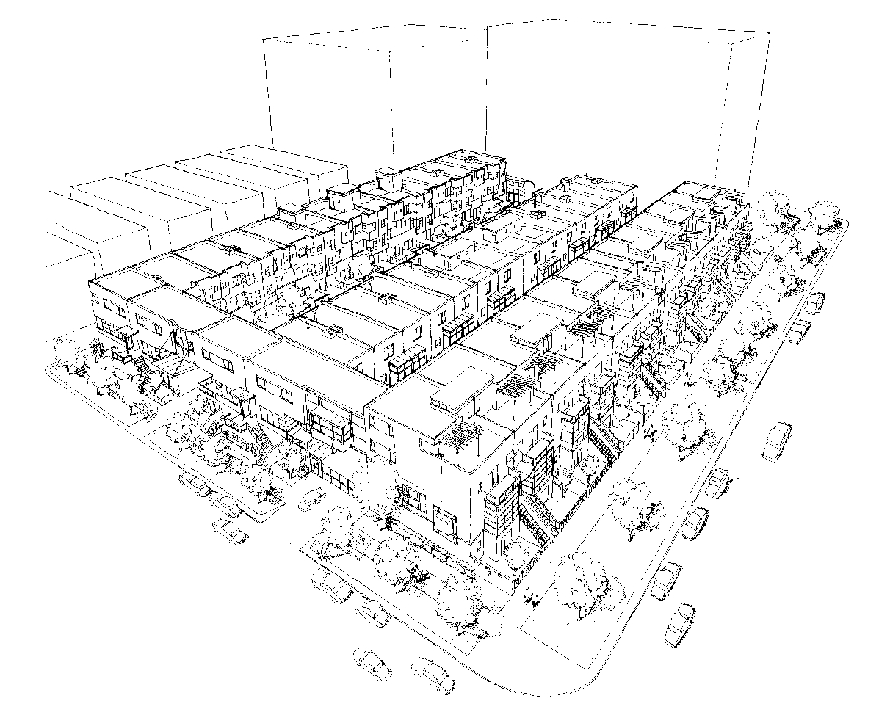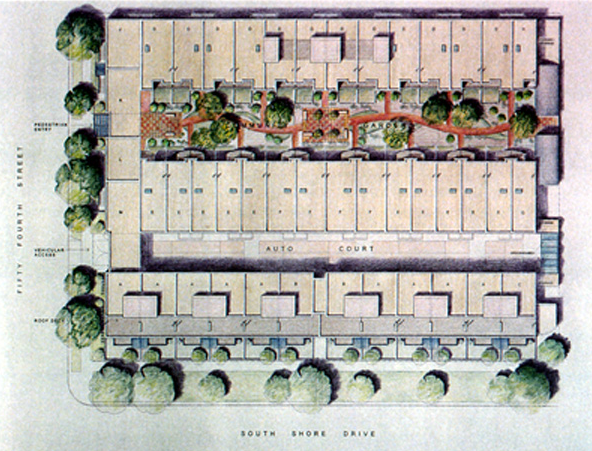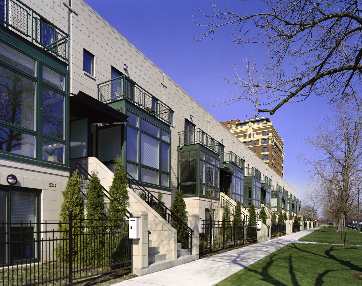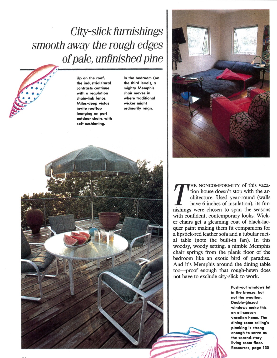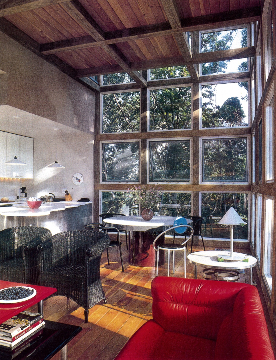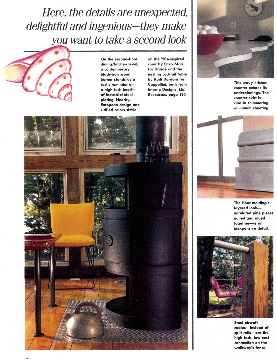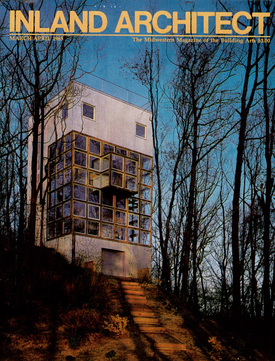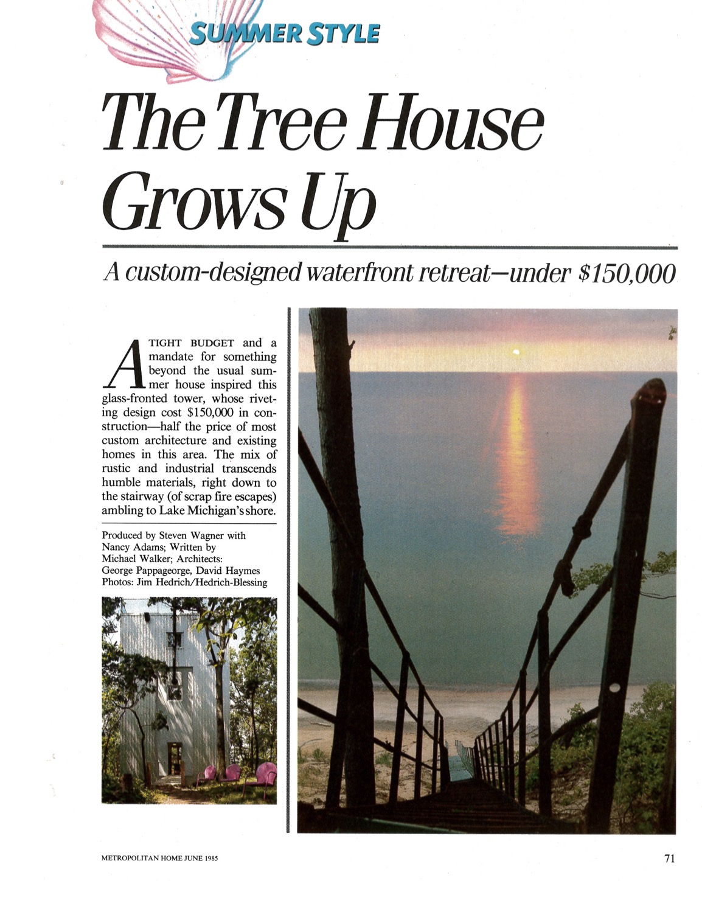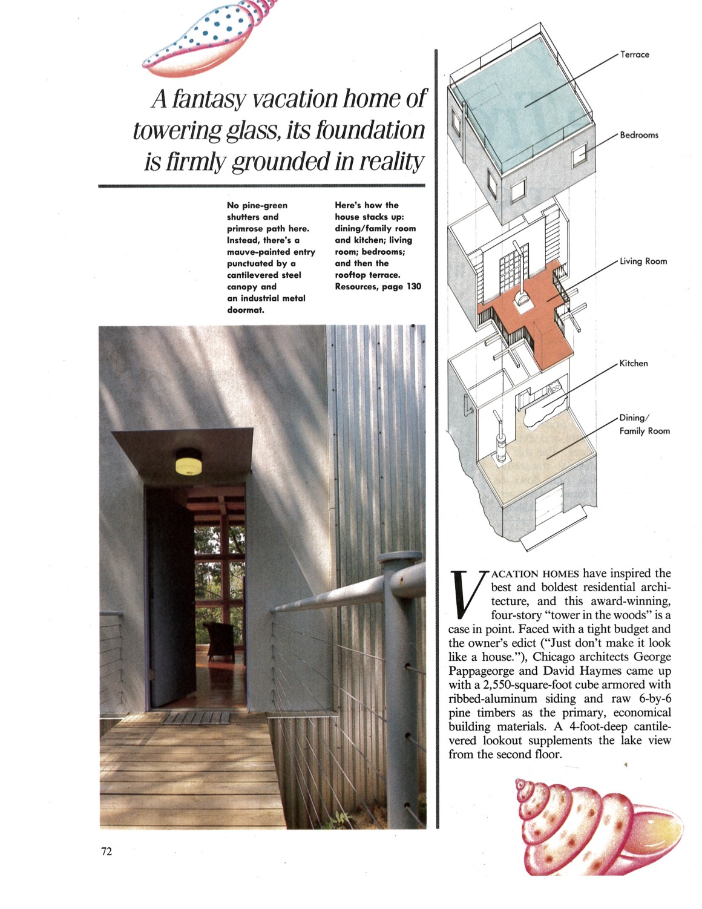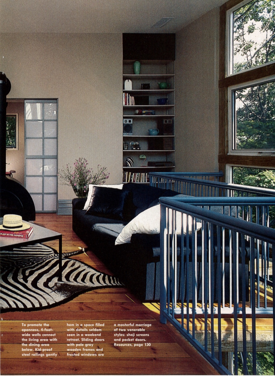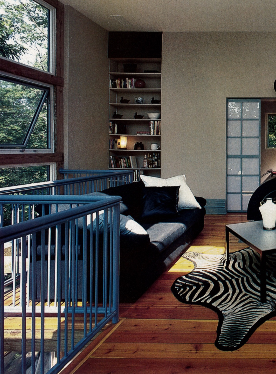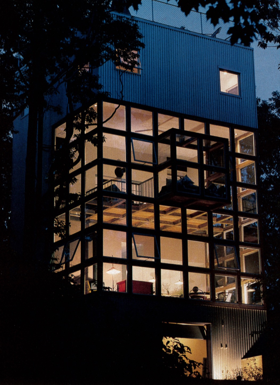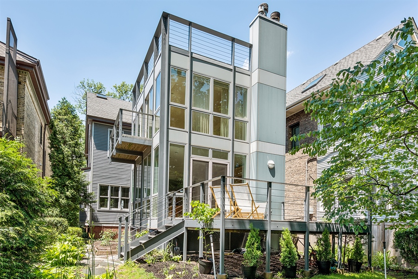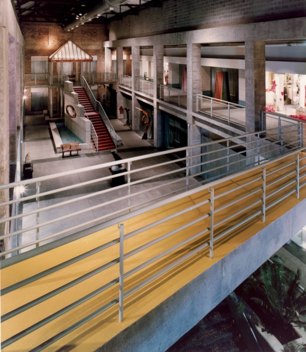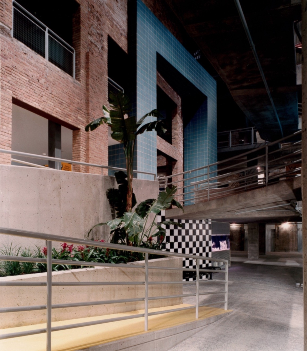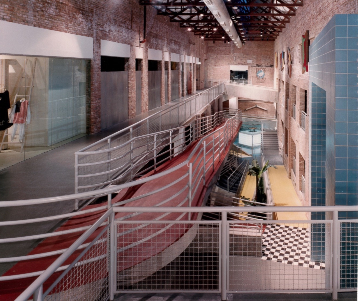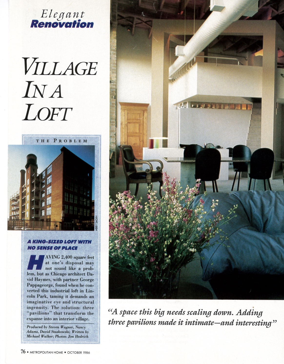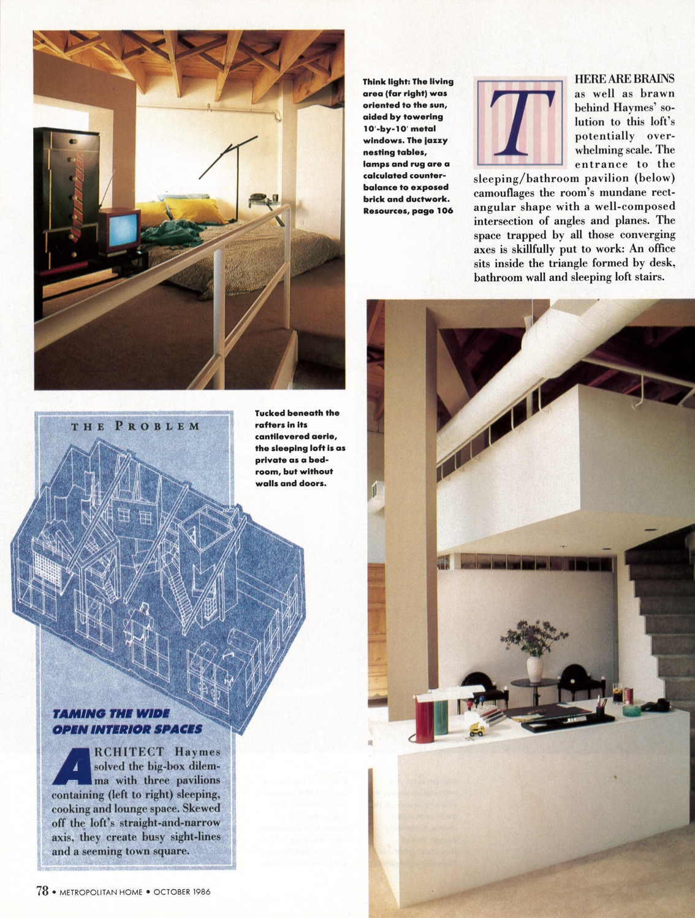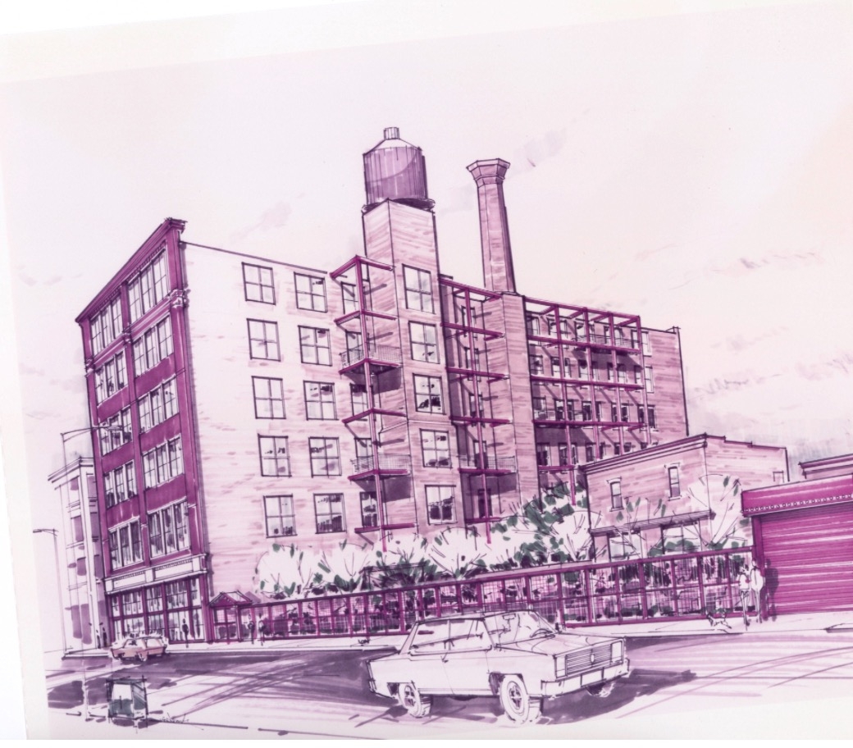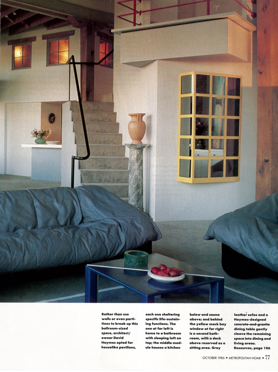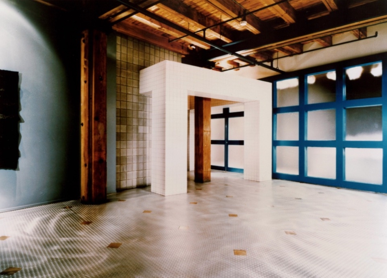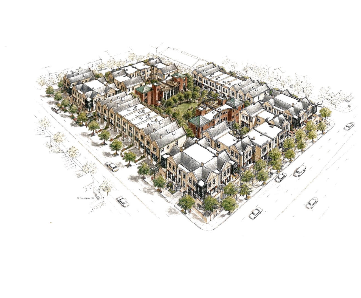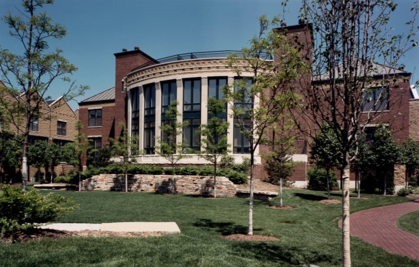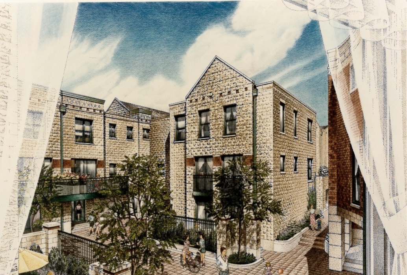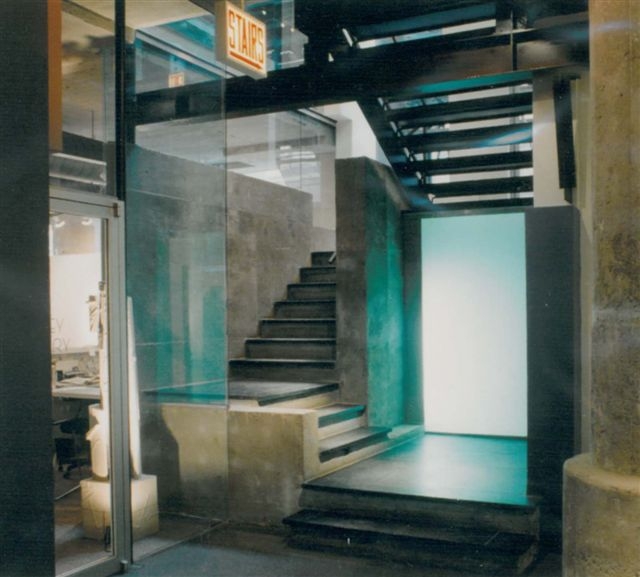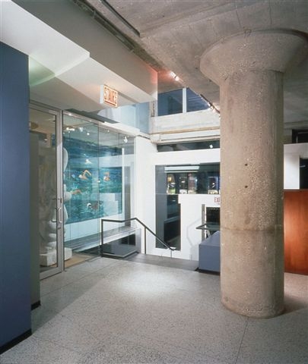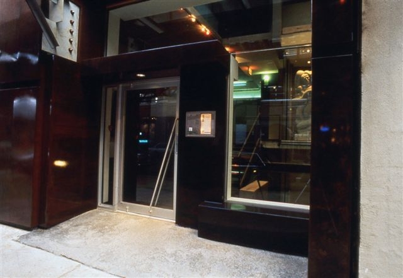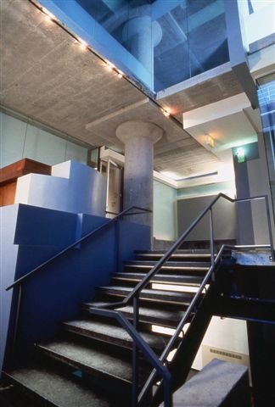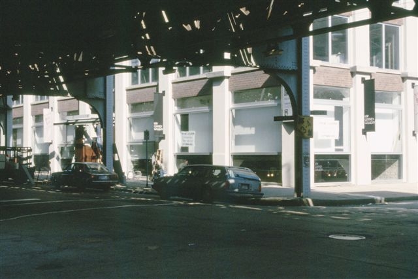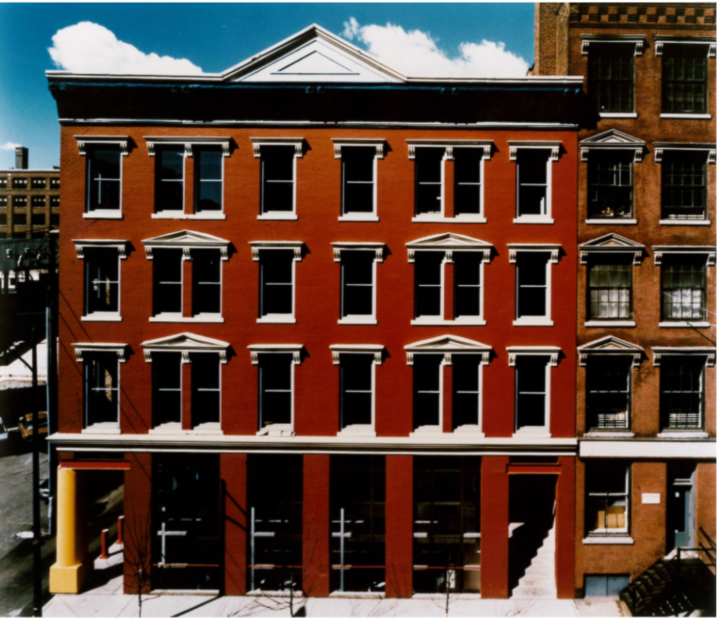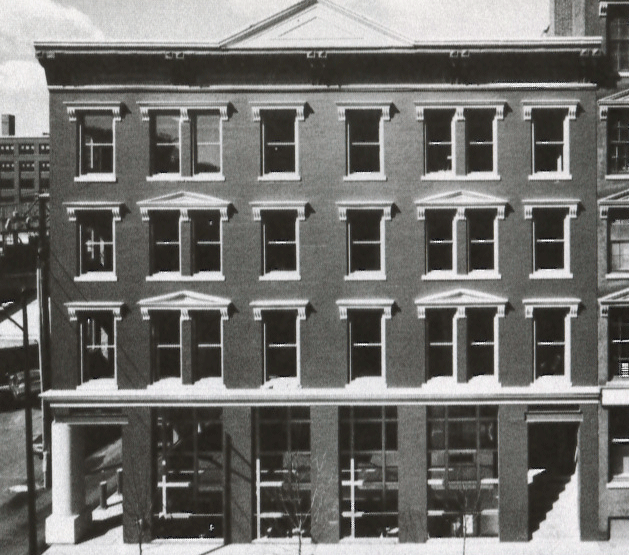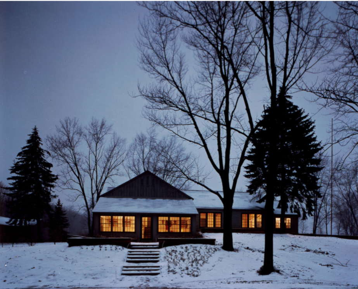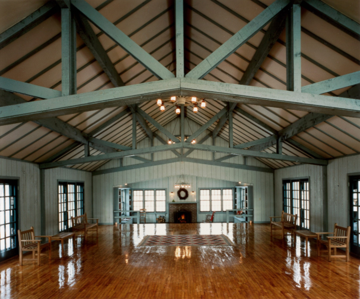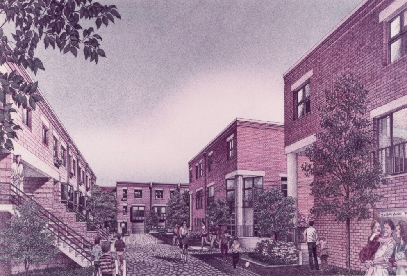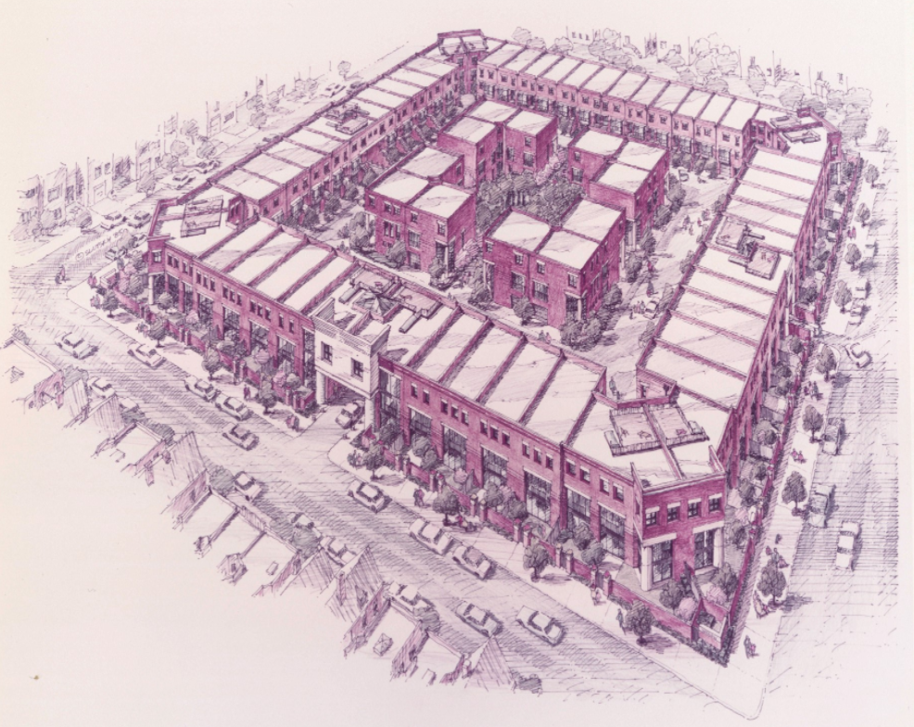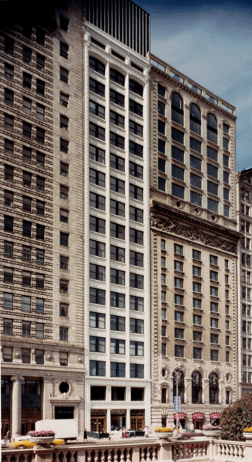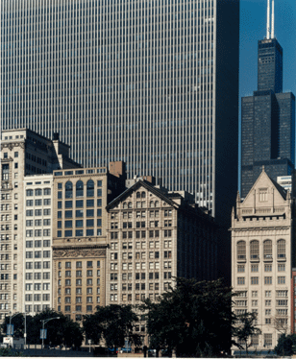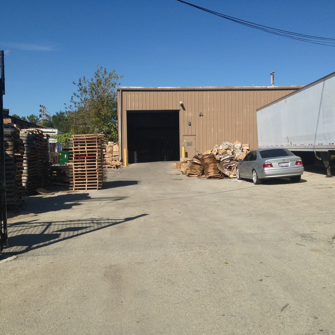A renovated six-story loft building combined with 18,000 square feet of new retail space.
Combining classical elegance with modern amenities.
A three-story glass galleria connects the old and new buildings.
The total project cost was approximately $20 million converting the former
Hooker Paint Company factory into a 6-story, 200,000-square- foot office
building.
This site is the western poral to the central business district of Chicago. This building will be a radiant glass entryway, transparent by day and glow by night with a shifting rainbow of soft colors changing through the day and with the seasons.
ARCHITECT: Jahn Murphy
THE STREETSCAPE
We have designed a project that will be light filled, and elegantly landscaped, with usable pedestrian friendly and attractive sidewalks. The combined activities of retail, restaurant, parking and office will promote use of the street for foot traffic throughout much of the day and the evening, as well as on weekends.
RETAIL
The building has been designed to provide two levels of retail. The retail spaces can be divided in innumerable ways to provide areas for mid-sized retailers such as C B 2, Borders, Barnes and Noble, and Trader Joe’s, for example, or for smaller and more specialized retail and restaurant uses. The building will be transparent by day with direct viewing into the stores, escalators, stairs, merchandise and signage. The signage will be incorporated into the building itself – visible by day, aglow by night. A full covered driveway on the west end of the site allows for deliveries to the retail as well as pick up by customers. Over the road trucks will have a straight drive through at the west end of the site using our service road. More than 70 parking spaces will provide parking for the patrons.
LANDSCAPING
For more than twenty-five years we have been at the cutting edge of urban landscaping. Our residential projects have all included large public gardens, as well as lush and flowering private spaces. Madison and Des Plaines will continue a tradition of providing innovative green spaces in this urban setting.
BUILDING TECHNOLOGY
Madison and Des Plaines, as proposed, could not have been designed or built ten years ago. Innovations in glass technology have made it possible to create a project as radiant and luminescent as this one. The glass used in the development will provide energy efficiency, reducing the needs for internal lighting and reducing HVAC costs. The technology has been refined in the field in Murphy/Jahn projects in Berlin, London, Bangkok, Munich and Switzerland. Chicago is more than ready to again be a leader in architecture and innovative construction techniques.
PHASES OF MADISON & DESPLAINES
The first phase of the project, which will include the retail and the parking, will commence as soon as the land is acquired. The second phase of the project, which consists of an office tower, will commence when there is a tenant or tenants for sixty percent of the building. All of the infrastructure for the office tower will, of necessity, be built as part of the first phase. The significant costs for this work will be absorbed by the first phase. The project has been designed to minimize disruptions to the retail as well as traffic flow on Madison, Monroe and Des Plaines when the office tower is built, by providing a drive through for trucks and materials at the west and of the site from Monroe to Madison as well as providing a platform on top of the parking for staging the construction.
The office tower is being designed and will be marketed as a signature building for a tenant who wants a strong, forward looking and visible presence in our city.
PARKING
Madison Des Plaines has been designed with parking for 724 cars above grade. This parking will be used for the retail patrons of the project, the office tenants and monthly and daily parkers who have traditionally parked on this site and other parking sites in the neighborhood which are being converted to other uses. This parking will also be made available to our neighbor to the south Old St. Pat’s Church.
There are approximately 110.000 square feet of retail and office space located in this fashionably renovated seven story loft building. The total project cost was approximately $11,000,000. Major tenants included Arthur Young and lettuce Entertain You (Shaw’s Crab House).
Awards
AIA Award
CONSTRUCTION
Start date: 1983
Completion date: 1984
General contractor: Horwitz & Co
LEASING
Start Date: 1984
Completion Date: June 1985
Percentage Leased: 100% in 1985
Major Tenants: Arthur Young & Company, Shaw’s Crab House, Bentley, Barnes & Lynn and Williams Gerard Productions.
SOLD
1992
A 44 unit, 120,000 square foot townhouse development located along Lake Michigan in the Hyde Park area of Chicago. The project has 13 unit types ranging in size from 1,800 sf. to 3,400 sf. Individual units are 3 and 4 stories and feature roof decks, studies, sun rooms and private gardens. Units that face the lake feature large glass bays, courtyard units front a 48 x 300 foot community garden space.
The project was designed with respect for the surrounding context while distinguishing itself with a unique use of materials consisting of composite limestone, brick, steel, aluminum, and glass.
CONSTRUCTION completed
1998
Awards
Architectural Award
American Institute of Architects, Chicago Chapter, Distinguished Building Award, 1999, Citation of Merit
Illinois Council of American Registered Architects, 1999 Design Awards, Award of Excellence
Society of American Registered Architects, National Design Awards 1999, Award of Honor
Glass -fronted tree house. An innovative mix of rustic and industrial materials. A 2,550-square-foot cube armored with ribbed, industrial aluminum siding and raw 6-by-6 pine timbers as the primary, economical building materials.
Double-glazed windows make this an all-season vacation home.
Awards
AIA Award
Metropolitan Home, Home of the Month.
Contemporary, spacious full gut rehab (inside & outside) in 2003. An expansion on 4 levels in historic Lakewood Balmoral. Floor to ceiling windows in kitchen/great room & master suite. 3 Decks including 400+ sf rooftop deck with outdoor fireplace (3 + indoor fireplaces)
INTERIOR PROPERTY features
Skylight(s), Sauna/Steam Room, Hardwood Floors, 2nd Floor Laundry.
INTERIOR PROPERTY features
Balcony, Deck, Porch, Roof Deck, Storms/Screens, Outdoor Fireplace.
CONSTRUCTION
1900
Renovated
2003
ARCHITECT
EROL ALTAY
This six flat is designed as a “for sale” condominium. The dwelling is masonry. The 1300 square foot units have two/three bedrooms and two baths. The project is built slab on grade to provide direct handicapped access and senior citizen access. The six flat is also designed so that a small lift can be installed.
city home
6 flats
Upscale destination retail center in fully renovated heavy timber and new concrete buildings; 150 parking spaces; 140,000 rentable square foot.
CONSTRUCTION
Start date: 1983
Completion date: 1984
LEASING
Start Date: July 1987
Completion Date: Summer 1989
Percentage Leased: 100% in 1985
1031 TRADE
1992
The 140,000-square foot six story loft building was renovated into fifty-seven loft- condominiums and townhouses with parking.
The project was sold out in 1985 for $7,000,000. The total project cost was approximately $5,000,000.
CONSTRUCTION
Start date: 1983
Completion date: 1985
General Contractor : Horwitz & Co.
sales
Start Date: March 1984
Completion Date: October 1984
Percentage sold: 100%
Average Actual Price Sq Ft: $65
There are 52,214 square feet of rentable office space and retail space in this 8 stories 1929 hospital building. The project involved the renovation of an existing structure and the creation of a parking lot on 14,000 square feet of adjacent land.
CONSTRUCTION
Start date: June 1, 1986
Completion date: October 1, 1987
GENERAL CONTRACTOR : Mellon Stuart Company
LEASING
Start Date: June 1986
Percentage Leased: 100%
Major tenants
Columbus Cuneo Cabrini Medical Center, H.M. Hasson, M.D. Lincoln Park Dental Associates.
SITE
Centrally located in the “River North” area this lot measures 160’ x 100’. The site is bounded on two sides by streets Illinois and Dearborn, an alley to the south, and an adjacent three-story building to the east.
Program
To recreate with a new building the qualities inherent to a rehabbed loft space while using modern materials and technologies. Also, to maximize the building area of the site, to provide approximately 100 parking spaces, to include a lap pool and exercise area for use by the tenants, and to provide for ground floor retail space.
Architect
Holabird & Root
SOLUTION
A multiple-use 13 story building divided into three distinct functions. The lower level will include the lap pool / exercise area along with mechanical and storage requirements. The ground floor consists of retail space and entrance ramps for the parking levels above. Floors two through five will be designed for parking levels which utilize a ramp system exposed on the exterior elevations and suspended from the structure above by steel cables.
Floors six through thirteen include a partial office floor at six, typical office floors from seven to twelve, and a penthouse office on the thirteenth floor. The core elements are located on the alley side of the lot, designed as a separate and distinct architectural element.
The structural system utilizes a 40’ X 60’ bay and will be of concrete construction. The exposed two-foot-deep waffle slab will be supported by eight 4’ diameter concrete columns and an ornamental drop panel with tapered ribs.
Located in Lincoln Park, this newly constructed Project consists of 49 all masonry townhomes around a central park, ranging in size from 2 to 4 bedrooms and in price from $295,000 to $625,000.
CONSTRUCTION
Start date: 1987
Completion date: 1988
SALES
Start Date: 1987
Percent sold: 100%
Occupancy
1988
Awards
AIA Award
National Institute of concrete & Masonry Award
Seven story renovated loft building has approximately 38,000 square feet of rentable space.
Awards
River North Building Award
CONSTRUCTION
CompletionCompleted: 1990
This 150,000-square foot renovation located in the River North area of Chicago was leased to architects, photographers and designers. “City” and “Monique’s Café” were designed and built by Horwitz & Co. This building was sold in 1985 for $8,000,000. The first upscale loft project in River North.
CONSTRUCTION
Start date: 1979
Completion date: 1981
General contractor: Horwitz & Co.
LEASING
Start Date: 1980
Percent leased: 100% in 1982
Major tenants: City & Monique’s Café
Sold
1985
THE MIDRISE
The rental building has 15,466 square feet of ground level retail space and 232 indoor parking spaces. There will be 210 rental units ranging in size from 360 to 2,156 square feet. There will be more than one parking space for each unit. The building will have a high-tech facade that faces wells Street. There are, however, numerous cutout balconies that soften the facade. All of the units have floating kitchen / bathroom cores that do not go up to the 9’ ceiling allowing light to flood into the unit. Amenities in the building include a swimming pool, party room, exercise room, locker room, storage room, playground, a comprehensive security system, concierge, package room, two roof decks and attractive laundry rooms with exterior glass that lead onto the roof deck.
Unit A
360 square feet. This compact unit will serve as pied a terre for the business man with a home in the suburbs or the couple desirous of spending weekends in the city. It will be the perfect first apartment for the legal secretary moving from Schaumburg to the city. This unit is “Japanese” in size and concept. The unit is completely furnished with a couch that converts into a bed, a kitchen counter that flips up into a dining room table and overhead storage. The unit will come with dishes, silverware, pots and pans. Despite the fact that the unit is very small there will be abundant light at the glass exterior wall that will flood through the entire unit.
Unit B
540 square feet. Nicknamed the “Jack & Jill” unit, at 54o square feet, this unit functions as either a one bedroom unit or a two-bedroom unit with a share bath with two doors for privacy, a galley kitchen and a sliding wall to divide the space. Nicknamed the “Jack & Jill” unit, for two people the rental for this unit will be extremely reasonable.
Unit C
This one bedroom unit at 720 square feet provides a large kitchen, large storage area, sizable living area, bedroom and exterior deck.
Unit D
Provides for two bedrooms and two baths at 1,090 square feet. The bedrooms have sliding walls allowing for them to be open during the day and closed at night or for this function as an extremely large one bedroom unit with study/guest-room/den. Flexible for one or two people, a couple, or a small family.
Unit E
with two sets of sliding walls, is an extremely flexible unit that can be used as a one to three bedroom apartment, open during the day, closed at night. The unit has two balconies and two baths.
THE townhouses
The townhouses at NEWHAUS surround a one acre heavily landscaped park. There is controlled access to the units as well as additional security that is provided by cameras monitored in the rental building. The self-contained nature of the townhouses will provide a retreat from the intense city life around it. The townhouses themselves are designed to be extremely stylish allowing for enough variations to suit a number of different lifestyles. They incorporate an aesthetic which is enormously sophisticated and at the same time inexpensive to build. The townhouses, in their most minimal form, will have elaborately detailed concrete ceilings which form the floors for above. The floors themselves in the most minimal state will be concrete though these may be finished with wood, tile or carpeting. Open tread stairs, extremely large skylights and luminous walls in baths and kitchens will allow the units to be flooded on the inside with natural light. For minimal additional construction dollars the units are designed with 10’ high ceilings in the living spaces to create a large volume of space. Patio doors from the units enter directly onto the one acre park.
TOWNHOUSE A
Level 1 contains a drive-in garage, studio, second bedroom/den/workspace and patio. The second level, which is reached by an open tread stair contains a compact kitchen with adjacent dining area, living area and powder room. The third level is the sleeping area. The large bedroom contains a master bath with a whirlpool and double vanities. This 1,772-square foot unit is very compact. It provides a variety of living spaces. In this unit, there is a cutout between the second and third floor providing a living room space which is almost 20 feet tall and a dramatic view from the third level down to the second.
Unit A1
Decks over the two-story space between the second and third floors creating a second bedroom/den/study area. The total square footage is 1,942. All units are equipped with an attractive and efficient wood burning stove.
TOWNHOUSE B
Which is 2,353 square feet is a more grand version of Unit A. The first level can serve as an office, studio, family room or guest room. This level in Unit B contains a full bath, garage and patio area. The second level has a larger kitchen than Unit A with adjacent dining room and terrace and a larger living area. The living area is equipped with an attractive and efficient wood burning stove. This unit also has a two-story living room with an overlook from the third floor. On level three there is a large master bedroom and master bath.
Townhouse B1 has a second bedroom, study, work area on the third floor and a bath that allows for a second bedroom or a guest room.
TOWNHOUSE C
The largest of the three unit types at 3,061 square feet. This unit provides a great deal of space and flexibility. The first floor consists of a garage, family room/guest-room/office with full bath. The second level has a large kitchen, dining area with terrace, powder room, laundry room and a very large living room. On the third level, there is a large master bedroom with a substantial master bath with second bedroom, study, den, work area.
Unit C1: Provides for three bedrooms on the top floor with baths that are designed for full time use by the three bedrooms.
This 5- story 25,000 square foot loft building was renovated by Horwitz & Co and sold as condominiums in 1982.
CONSTRUCTION
Start date: 1978
Completion date: 1979
GENEral contractor : Horwitz & Co.
Sold off as condominiums
Start Date: July 1979
Completion Date: 1980
Percentage sold : 100%
This five-story renovated loft building has approximately 22,000 square feet of rentable space. The restoration and renovation of the interior and exterior was completed in 1985.
awards
aia award
CONSTRUCTION
Start date: 1984
Completion date: 1985
GENEral contractor : Horwitz & Co.
leasing
percent leased: 80%
major tennants: Pappageorge haymes, ltd. horwitz&co, chicago review press douglas dawson gallery.
This 300-acre Boy Scout camp with a 60-acre private lake and dining hall/lodge was redeveloped with approximately 50 second homes for Chicagoans.
Three different styles.
Chikaming, with 1,311 square feet (658 square-foot open room serves as the living room, dining room and kitchen.
Mishawaka, with 1,843 square feet. Two stories of living space with three to five bedrooms and two baths. Three-story atrium in the center of the house $235,000 Algonquin, with 3,128 square feet. Three-story home with five to seven bedrooms.
ARQUITECT: DAniel Wheeler (Wheeler KEarns)
Awards: Aia Award (Lodge),
AIA Award (Cottages),
Progressive arquitecture award. (Holabird & root)
CONSTRUCTION
Start date: 1989
Completion date: 1991
GENEral contractor : Horwitz & Co.
Located in the heart of Lincoln Park at Willow, Orchard and Vine, this newly constructed sixty-two unit deluxe townhouse project occupies an entire city block.
CONSTRUCTIOn:
Start date: 1985
Completion date: 1986
GENEral contractor : Mellon Stuart Company
sales:
start date: 1985
completion date: 1986
percent sold: 100% in 1986
A late 19th century clerestory warehouse.
Beautiful 40,000 square feet former foundry, located in the heart of Back of the Yards. This warehouse highlights a huge outdoor yard, excellent loading dock and enough parking. 40’ ceiling height. 400’ of open 1880’s clerestory space.
147 units of independent living, assisted living and memory care in a senior project designed with everything we have learned during the pandemic.








