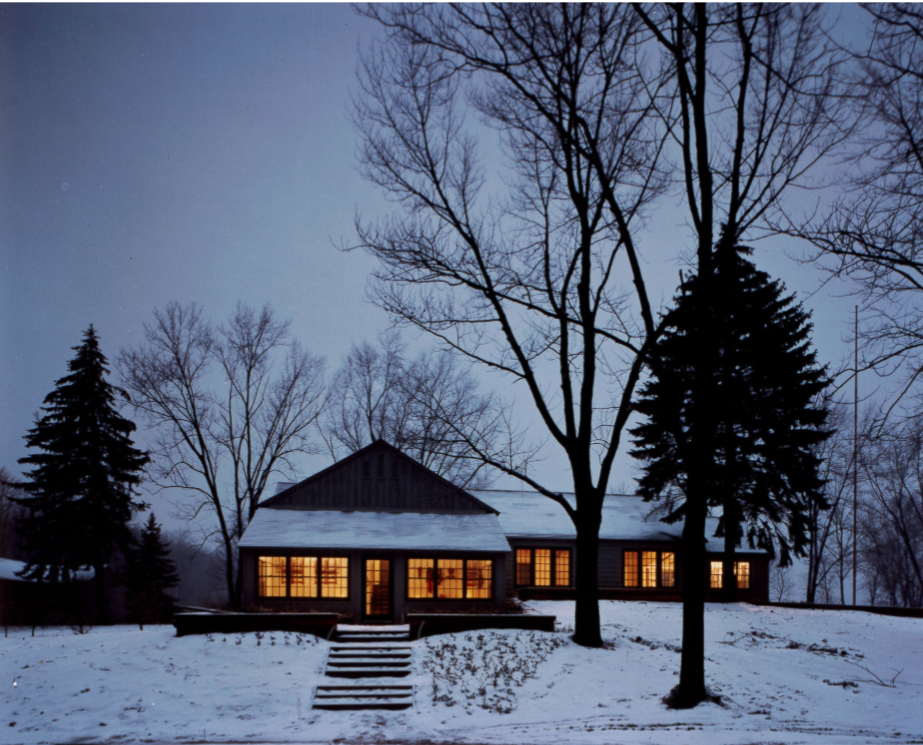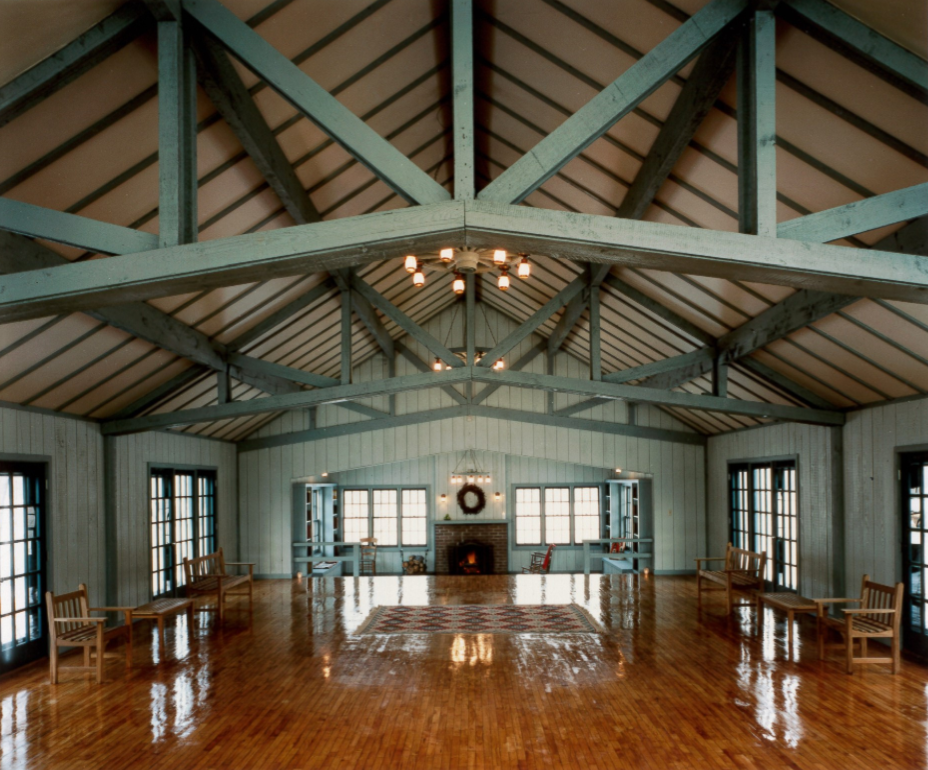This 300-acre Boy Scout camp with a 60-acre private lake and dining hall/lodge was redeveloped with approximately 50 second homes for Chicagoans.
Three different styles.
Chikaming, with 1,311 square feet (658 square-foot open room serves as the living room, dining room and kitchen.
Mishawaka, with 1,843 square feet. Two stories of living space with three to five bedrooms and two baths. Three-story atrium in the center of the house $235,000 Algonquin, with 3,128 square feet. Three-story home with five to seven bedrooms.











